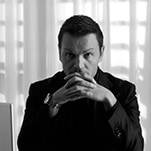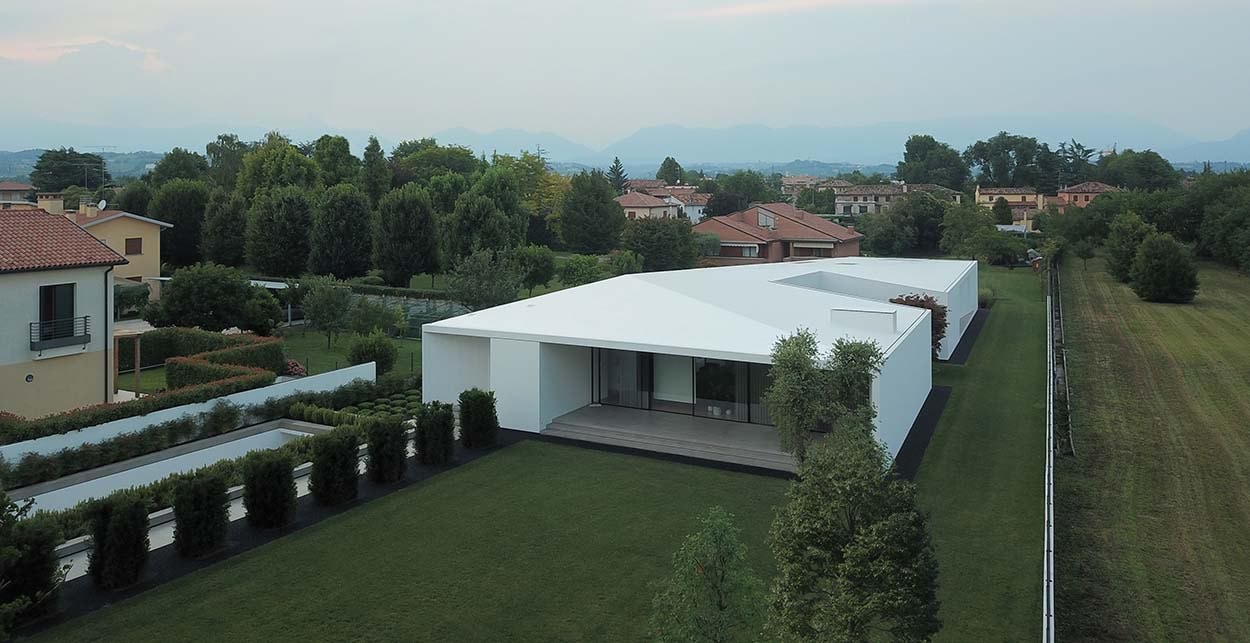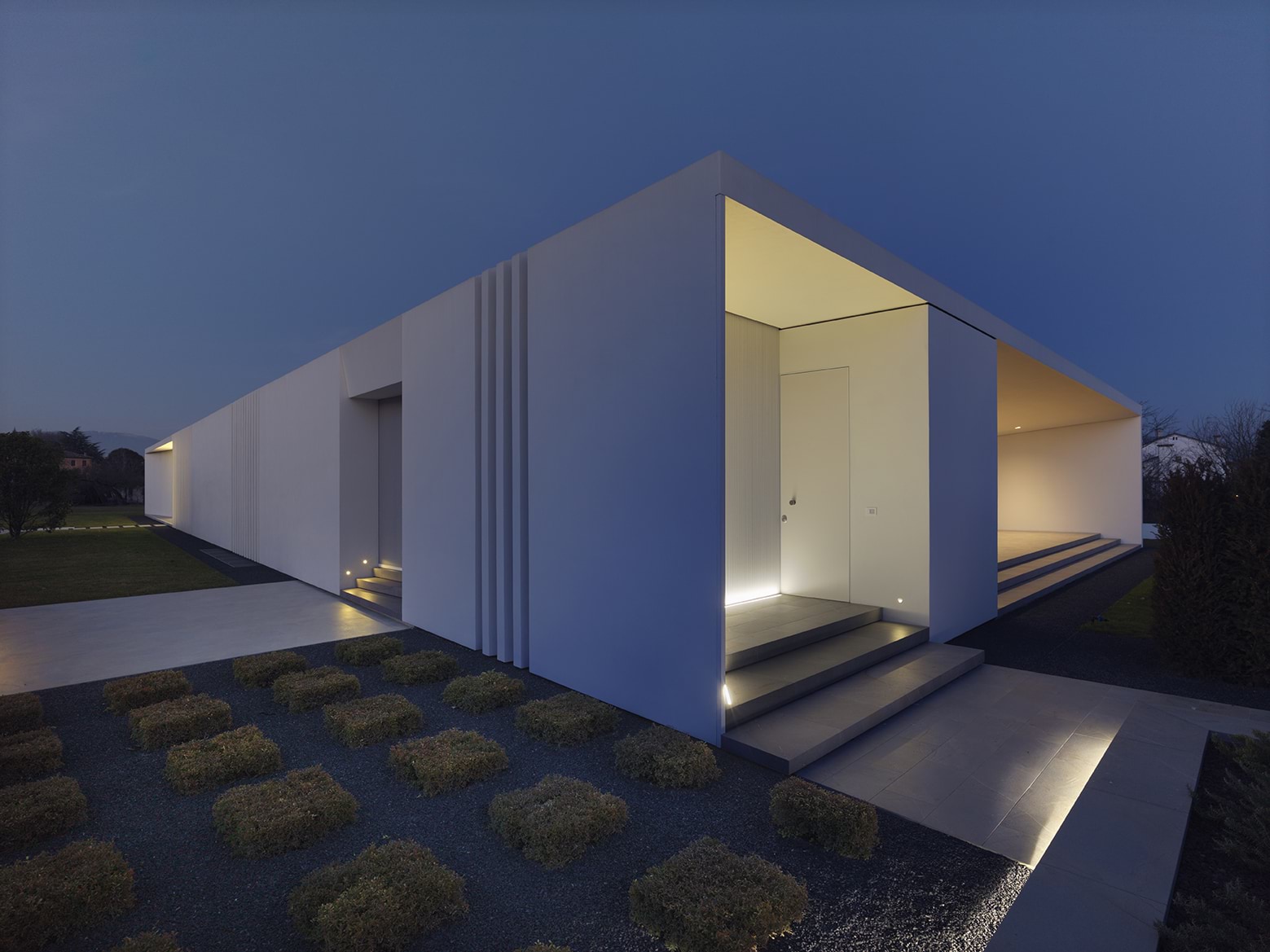
When choosing the right materials makes all the difference
Interview with the architect Erich Milanese, owner of Milanese Architects Studio.
Your relationship as an architect with the environment, functional design and simplicity transpires from the design of this villa. Are these key words in your approach to design?
I would say so, yes. Simplicity in architecture is a point of arrival and you reach that point by abstraction once you have understood the complexity of a design. For our studio – and for me in particular – you start from an idea and study it right down to the tiniest detail, and then “undress” it of everything we consider to be superfluous. Attention to detail is at the base of all our designs. Anyway, for us simplicity and abstraction in a design are essential starting points and you can also notice this with this villa. In this case the basis for the concept was a typical Renaissance period house in the Venetian countryside. Then we gradually went through a process of elimination until we reached a point where the architecture was steeped in its typical features, but in a more minimalistic way.
In this project the overriding idea is that of architecture of quality, which is then further emphasised by the products used. Do good architecture and quality products get noticed by the client?
For a designer, first and foremost, it is very important to find a client with culture who understands all the various facets of a design. A good understanding between the designer and the client has always been the foundation for the chance to produce an optimal design. It is an investment for both the person who commissions the work and for the person who actually designs it. This also means sensitivity on the client’s part for architecture and materials that differ from those traditionally used, as in the case of Villa Soligon. In this specific case, we started from zero and, provocatively, opted for a monochrome material. The client managed to understand and fully appreciate why we chose these materials.
What is the relationship between the designer and the contractor when choosing construction materials? And between the designer and the client?
This is a subject that torments every designer. The relationship between an architect and a contractor is often conflictual when deciding which materials to use. I believe, however, that in the case of this project there was a really good understanding between the designer, the client and the contractor, who initially was rather perplexed at the thought of using certain materials. To be quite honest, it was the first time the contractor chosen for the job found themselves having to work on such a minimalistic yet detailed structure. They did, however, comply with all our requests, and even carried out improvements on a technical-design level that enabled us to achieve a really excellent result.
You worked very closely with Mapei Technical Services. What do you think about this experience?
I firmly believe that every architect needs to work with technicians who are specialised in their particular sector. In this case we worked with Mapei Technical Services and we created an excellent understanding with them. Right from the embryonic phase, when the idea for the design was coming together, they managed to advise us, understanding the complexity of the design and by studying each single feature.
I think I would like to repeat the experience because I believe that a good understanding and working in harmony makes you better equipped to tackle every new design challenge.
When working directly on site with, in this case, the people who actually make the products, is your approach to design different from your usual approach?
We always deal with design in the same precise manner and, right from the start, we contact technicians so we can tackle the problems a design throws up in the best way possible. This allows the contractors to handle issues to the best of their ability, fully aware of the result we want to obtain. Works management is extremely important but it must not be replaced by the executive phase of the project which, the more detailed it is, the more likely you will have a good result. In this case Mapei Technical Services followed us after the design phase, proposing various solutions; not necessarily regarding the materials, but rather with regards to their application and the problems that could arise. For example, they advised us on the most suitable time to build the roof; it didn’t have to be either too hot or too cold.
We have had such a close relationship with Mapei Technical Services, because in this case the project required it. In the end, the entire shell of the villa, the façade and the roof, was made using Mapei products. We often use Mapei products on site but this was the first time we have worked so closely with Technical Services, especially like in this particular case where we followed both the design phase and the site phase.
We were the ones who contacted Mapei to get more information on the issue of polyurea and from there we started collaborating with the technician covering this area. For the roof we had already narrowed it down to two products: one from Mapei and the other from a foreign company. We chose the Mapei product thanks also to the technician who was always there to help on site, which made the difference with the other product. Even though, right from the very start, the Mapei product had better characteristics and offered better performance than the competitor’s product, such as higher elasticity, it was by no means easy to cover 600 m2 of roof without a creaseand, in the end, the Mapei product proved to be the best.








